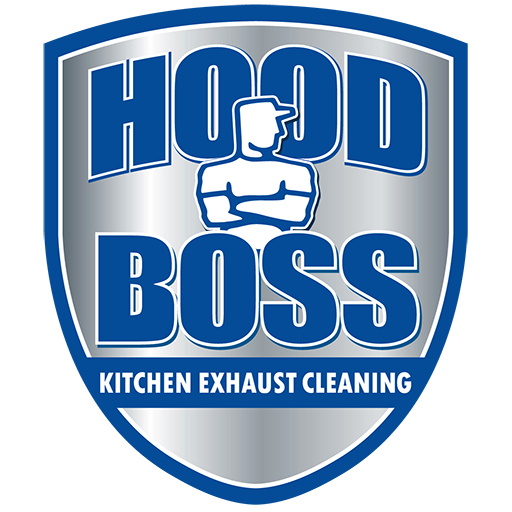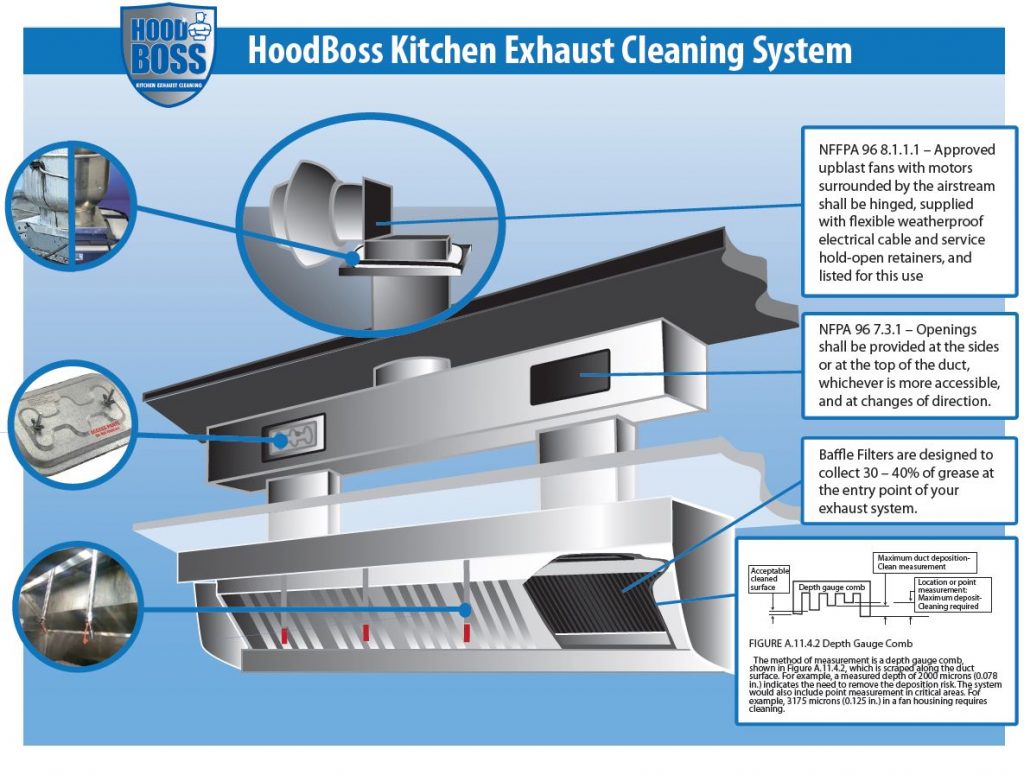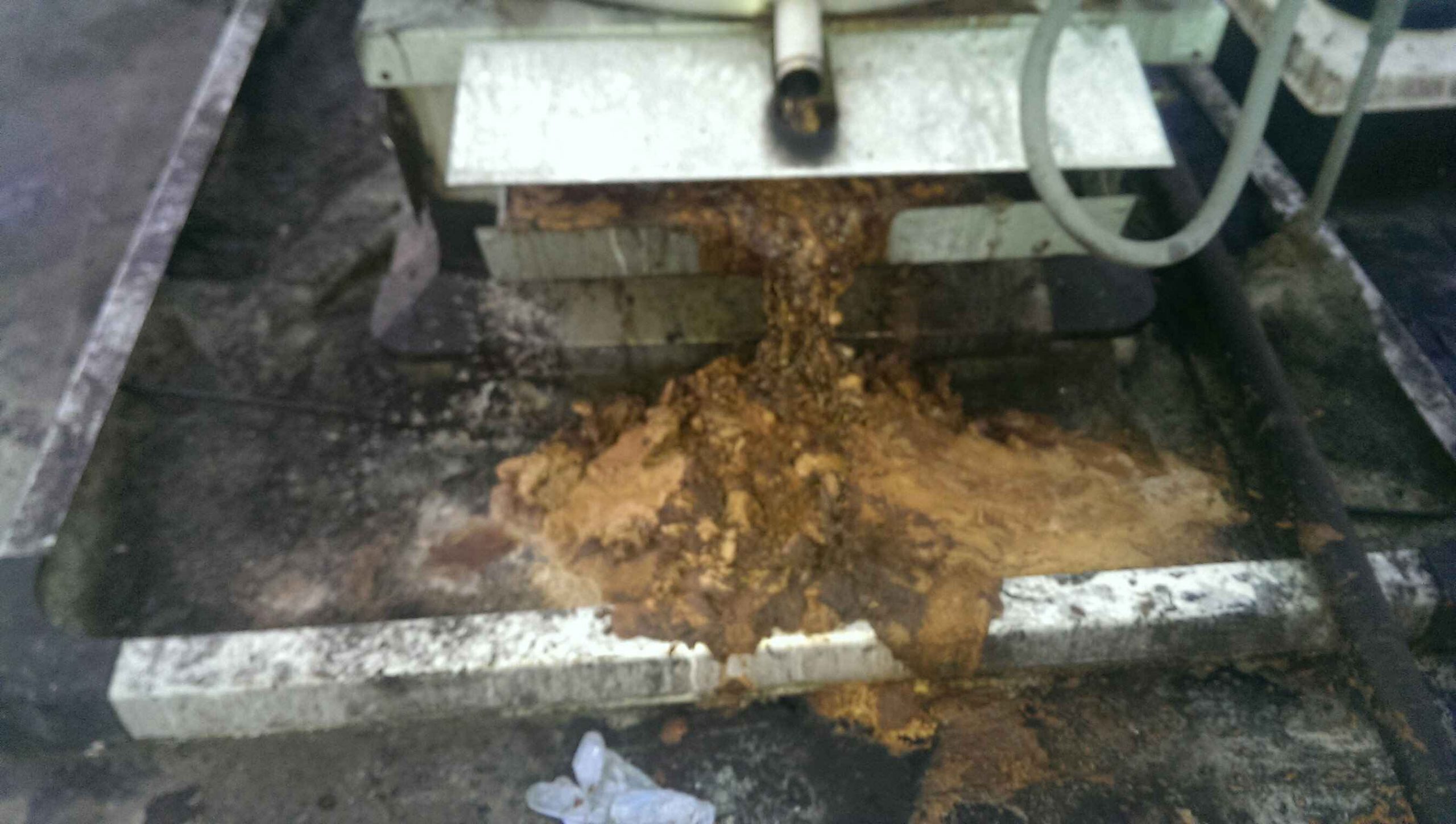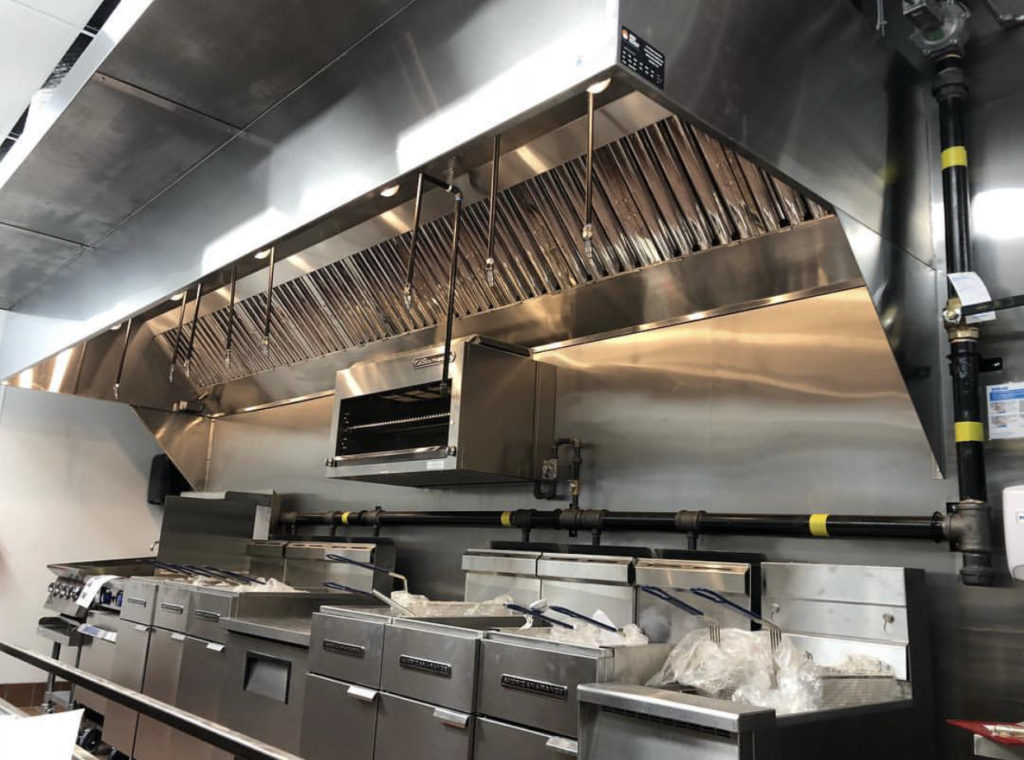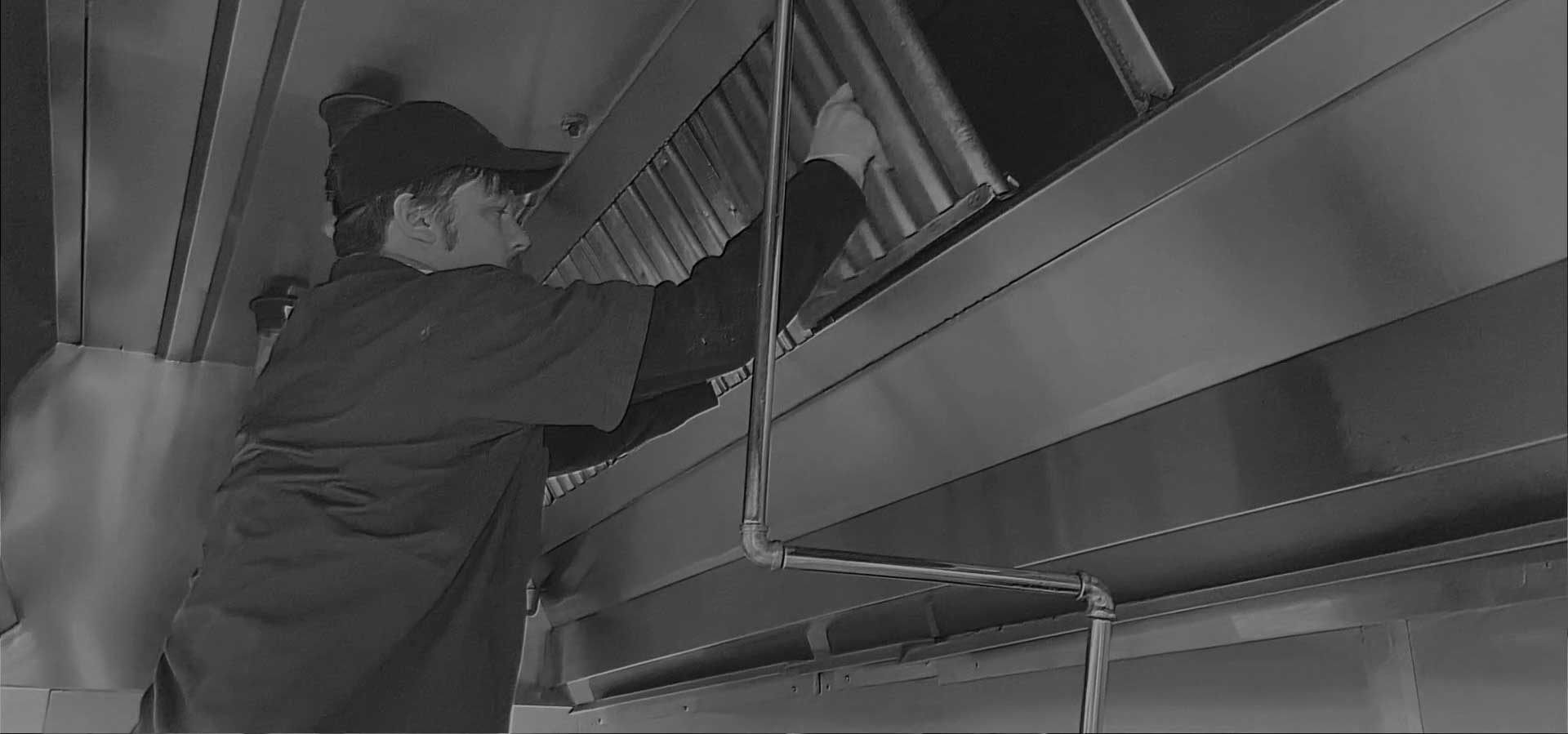With the turnover rate in most restaurants today, having a kitchen exhaust system diagram on site is a must for restaurant owners. The diagram will allow the Kitchen Manager, General Manager, Maintenance Company, Fire Marshall, and Health Inspectors to have a clear cut understanding of the design of the system in order to be sure that the system is being maintained properly. A proper understanding of your kitchen exhaust system could prevent a fire in your facility and prevent potential risk of danger to your staff and guest. Below are a few questions that you can’t afford not to ask yourself.
- Do you know every bend and turn in your kitchen exhaust system?
- Does your managing staff have the same understanding as you?
- If not, how can you be sure that you are not at risk of fire?
- What is the current condition of the exhaust duct between the hood canopy and the roof top?
- How can you hold your current kitchen exhaust cleaning company accountable?
- How can you be sure that your managers are properly performing a post cleaning inspection of service?
If you answered no or do not have procedures in place for the proper understanding of your exhaust system, I would urge you to put one in place before it costs you thousands.
Most Kitchen Exhaust Cleaning Companies will provide you with a professional drawing of your system upon request. The diagram should consist of a drawing of the system with the number and location of the access panels. The diagram should be on display so that your managing staff can refer back to it each time the cleaning service is performed at your facility.
If Hood Boss can be of any assistance to you, please do not hesitate call 972-704-1812 or visit us online at www.thehoodboss.com . One of our team members would be happy to help direct you in how to get a diagram on display at your facility.
